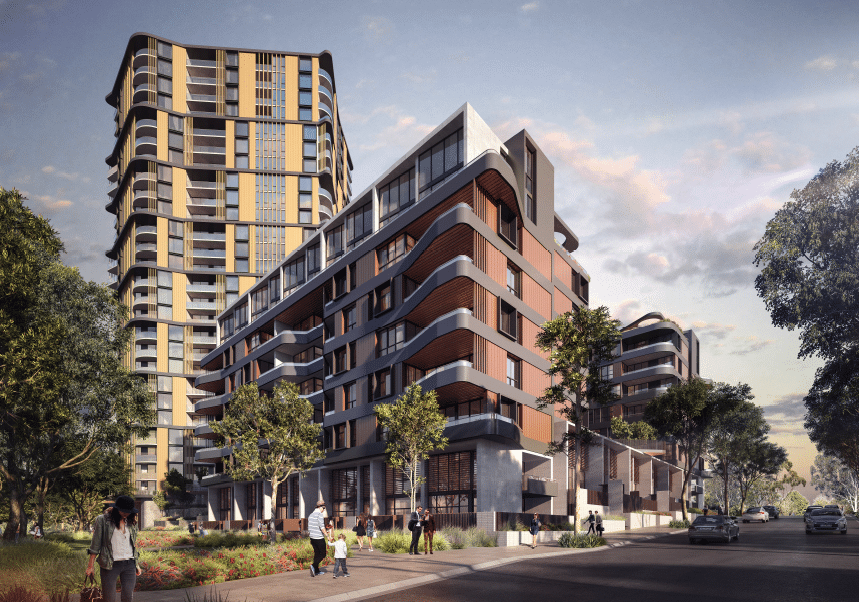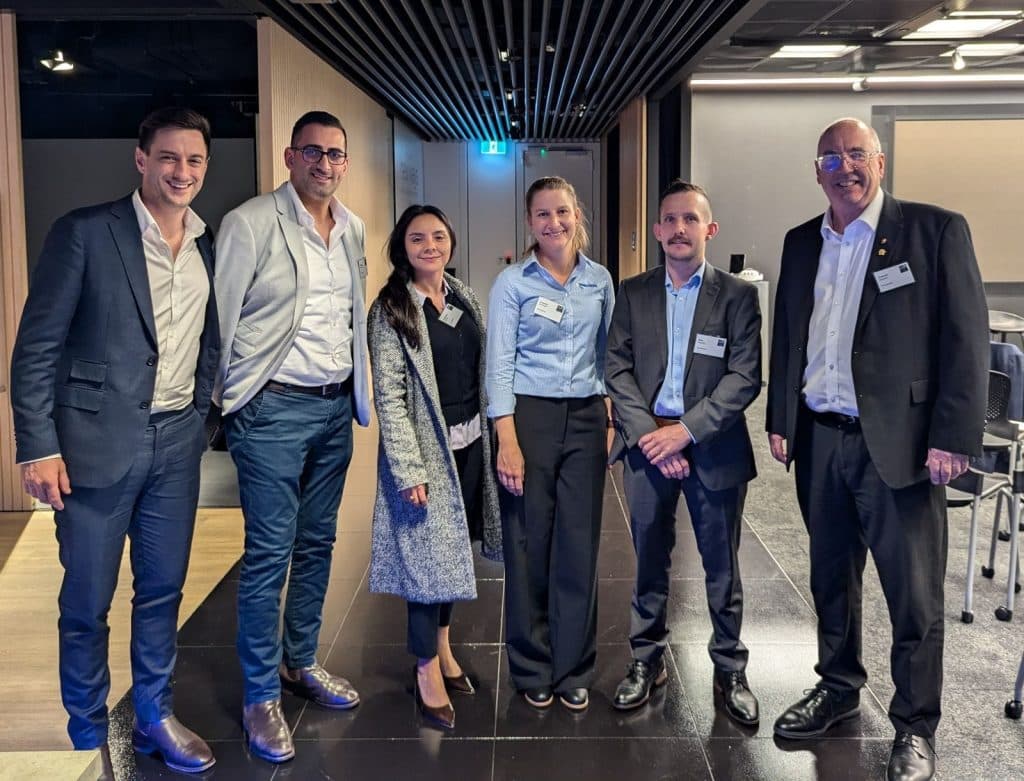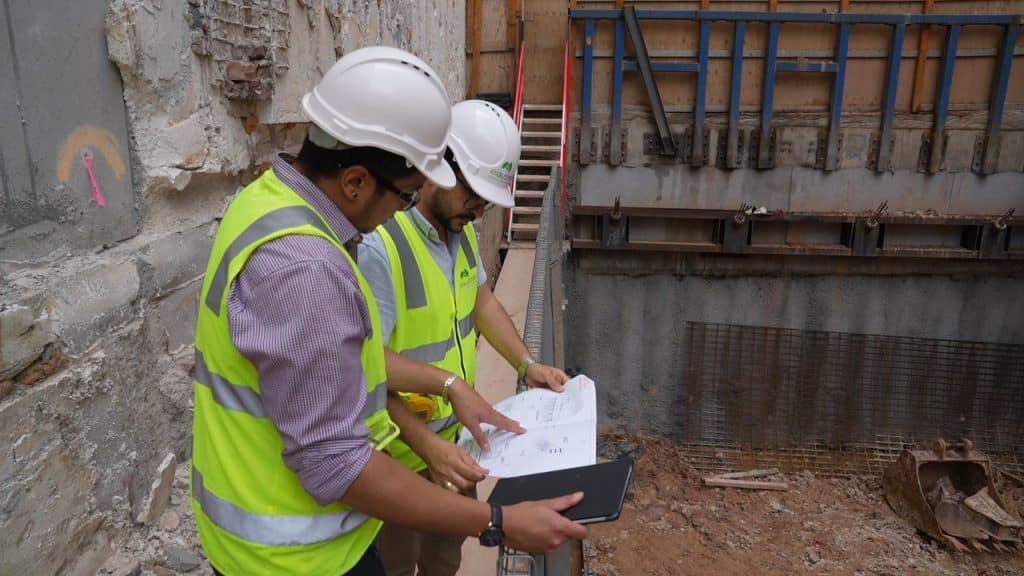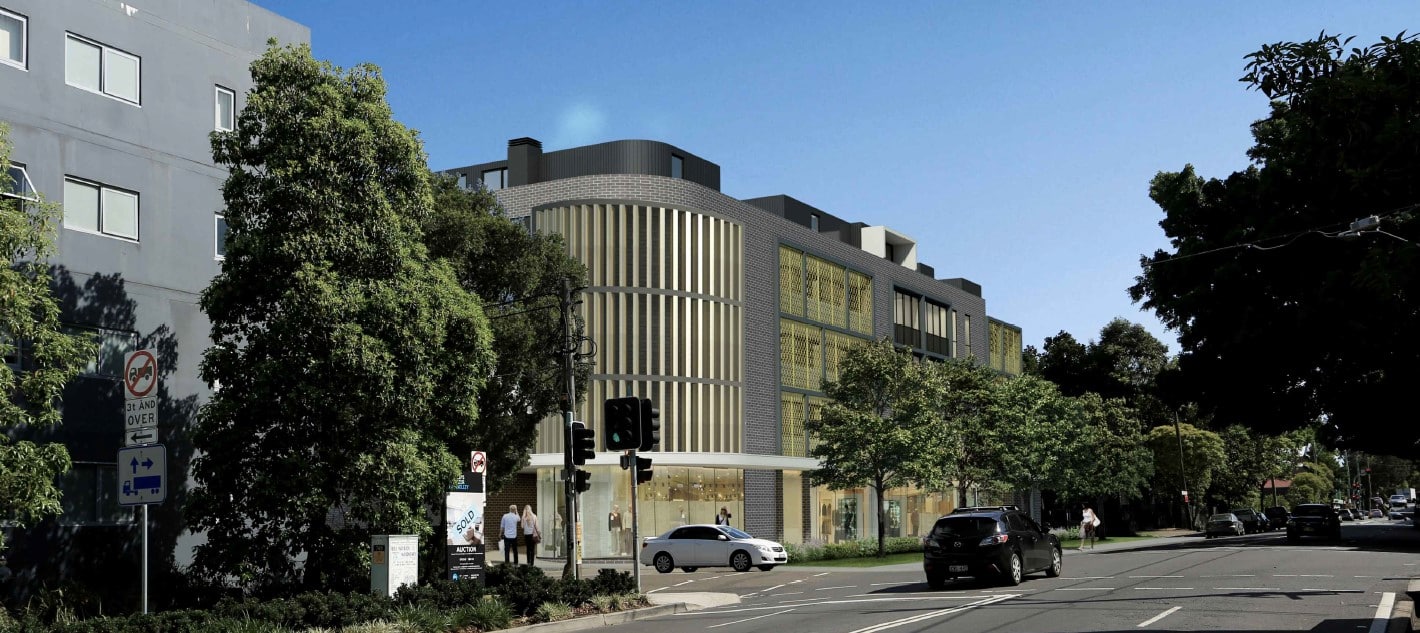The project, known as Derive, Alexandria, covers an area of approximately of a 1,450m2 originally consisted of a tyre and mechanical workshop. The works comprised the demolition of the existing structures; and construction of a five-storey mixed-use residential building overlying a two-level basement.
Prior to the commencement of construction, EI Australia was initially engaged to provide a number of environmental engineering solutions including preparation of an Acid Sulfate Soil Management Plan, a Remediation Action Plan and a Construction Environmental Management Plan. In addition to this, EI Australia was requested to assist with Site Validation & Waste Classification, Hazardous Materials Survey and Hazardous Materials Clearance Certificate, provision of Asbestos in Soil Removal Plan, conduct Dewatering Testing and prepare a Dewatering Management Plan. In addition, our Geotechnical Engineering team was called in to undertake a Geotechnical Investigation.
At the same time EI Australia’s Structural Engineering team were engaged by the builders to prepare all structural design documentation for the project.
This involved all aspects of the structural design process including;
- Project Design Management
- Dilapidation Assessments and Reports
- Structural Engineering including Conceptual and Full Structural Design
- Structural Design Documentation
- Pile and Foundation Design
- Reinforce Concrete & Post Tensioned Concrete design
- Steel Structures design
The EI Australia structural design team Autodesk Revit, CAD, Navisworks, Rapt, RC Buildings and RAM Concept technologies in the execution of this project.















